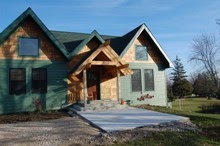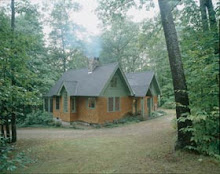
In this one you can see the dining/living room on the left and the master bedroom on the right. Straight ahead is the railing and the steps to the basement with the one big window (actually 2 big windows) looking out to the back patio/orchard view.
Building the Rhoades House



No comments:
Post a Comment